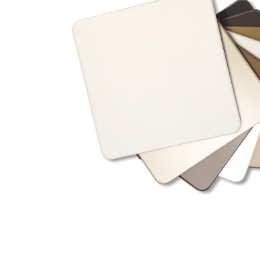Can Classical And Modern Architecture Coexist?
Heavy debate exists over the potential relationship between classical and modern architecture. Although differences in style and form are most apparent, the materials used in classic, or historic, architecture differ greatly from those used in contemporary structures. Nowhere is that possibly truer than in New York City, where the architecture is wildly disparate. In the Chelsea neighborhood, one project is turning heads with the perfect marriage of old and new.
The Warehouse Dares to Blend Old and New
Located just off the High Line, 520 West 20th Street challenges what it means to retrofit architecture. This commercial property, aptly named The Warehouse, is an adaptive reuse project made possible with ALPOLIC® metal composite materials. Designed by Morris Adjmi Architects and fabricated by The Miller Clapperton Partnership, over 14,000 square feet of custom ALPOLIC/fr® cladding adorn the modern addition while maintaining the foundation of the original industrial structure.

Stretching the bounds of renovation and innovation, the three-story glass and MCM overbuild daringly balances on top of the original four-story brick structure, creating a new 85,000 square workspace.
The Warehouse project has stayed true to the heritage of the building while infusing elegance and modernity. It is a marvel and a true study of mixed material use that has created a new icon in New York’s Chelsea art district. It stands as proof that bringing older buildings into the modern era doesn’t require a total tear-down. Retrofitting can often provide a fresh new life at significant cost savings.
Creating a design where multiple styles can coexist
Technology plays a critical role in the inherent differences between classical and modern approaches. While most classic buildings utilize materials that were readily available such as brick and timber, modern structures tend to use industrialized materials such as glass, steel, and metal composite material.
Morris Adjmi Architects, the firm behind The Warehouse, had used MCM in past projects. Use of ALPOLIC here was designed, as noted by studio director Lucas Posada, “to maintain the historic integrity of the original structure while creating an environment inspired by innovative technology and materials, designed to support a modern way of living and working.”

The mixture of the two disciplines is both intriguing and controversial. Some believe a very contrasting and bold design is achieved, unparalleled by most one-dimensional works. While many enjoy the combination of old and new, others prefer the original structures to remain uncorrupted.
There are several different ways in which modern design is incorporated into classic architecture. Occasionally architects are given the opportunity to create an extension on a classic building, where the fusion of aged and contemporary is created. 520 West 20th Street is such an example. While the original warehouse exterior was left mostly untouched, the addition draws inspiration from the older design and calls passersby to appreciate the combination of old and new.
The Right Materials For Retrofitting
The four-story original brick warehouse grounds the project in the history of the area while the cantilevered steel and glass addition, distinguished by a bespoke black metallic matte finish, pulls 520 West into the future. The contemporary renovation, as Adjmi says is, “...literally serving as an actual and metaphorical bridge between the past and present.”
Adds Eric Harris, Production Manager for The Miller Clapperton Partnership, “The geometry and size of these panels, to go along with the attached appliques, made for a very challenging project.” Miller Clapperton’s designation as a Certified MCM Fabricator by the Metal Construction Association made them an excellent fit to work with the architects for this project.

“Our Engineering and Production teams worked together closely to create a design plan that would give the customer the unique look they were asking for,” said Harris. The firm’s experience with MCM exterior cladding and attachment systems for complex projects allowed for the Warehouse’s addition to come to life.
Retrofitting Sustainably Supports Heritage
ALPOLIC is the choice for designers looking to retrofit established buildings. Whether the driving force is for improved sustainability and energy efficiency, replacing failed architectural elements that did not stand the test of time, or refreshing the look to match current sensibilities, the versatility of MCM is practically limitless. Highly recyclable and manufactured with sustainability in mind, MCM as a green solution as well as a cost-effective one.
Throughout North America, MCM is the go-to choice for modernizing the look of building facades. Lightweight, easy to fabricate and install, and offered in the widest variety of finishes, this sustainable exterior cladding material provides design flexibility and trailblazing solutions to projects across the world, including those that introduce new innovations in the restoration of historic buildings.






