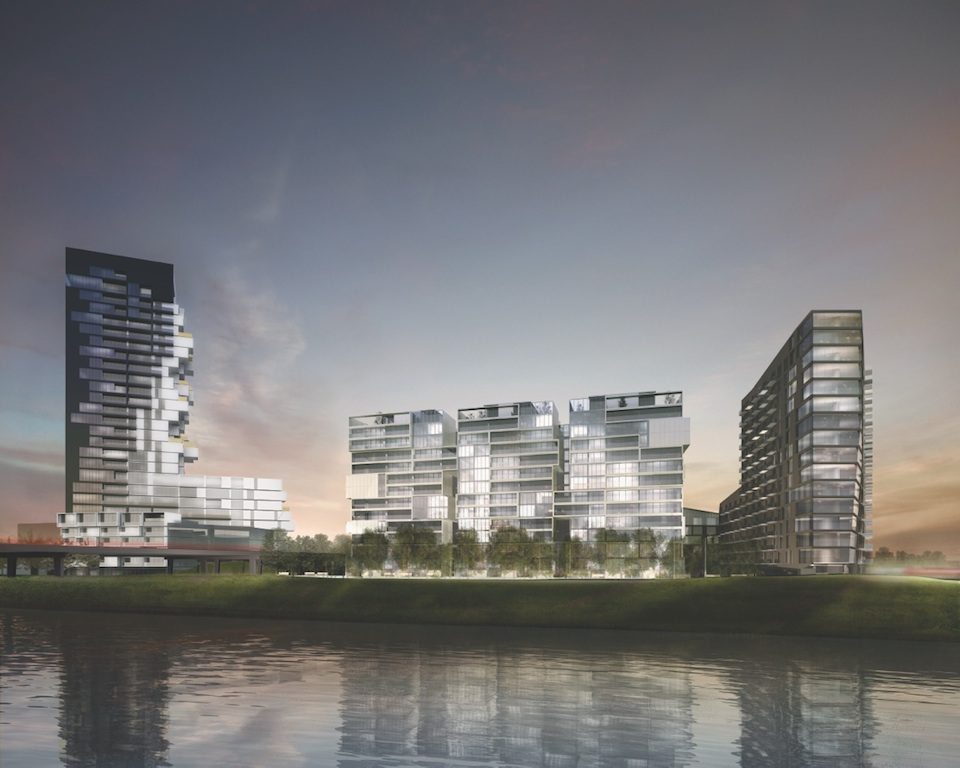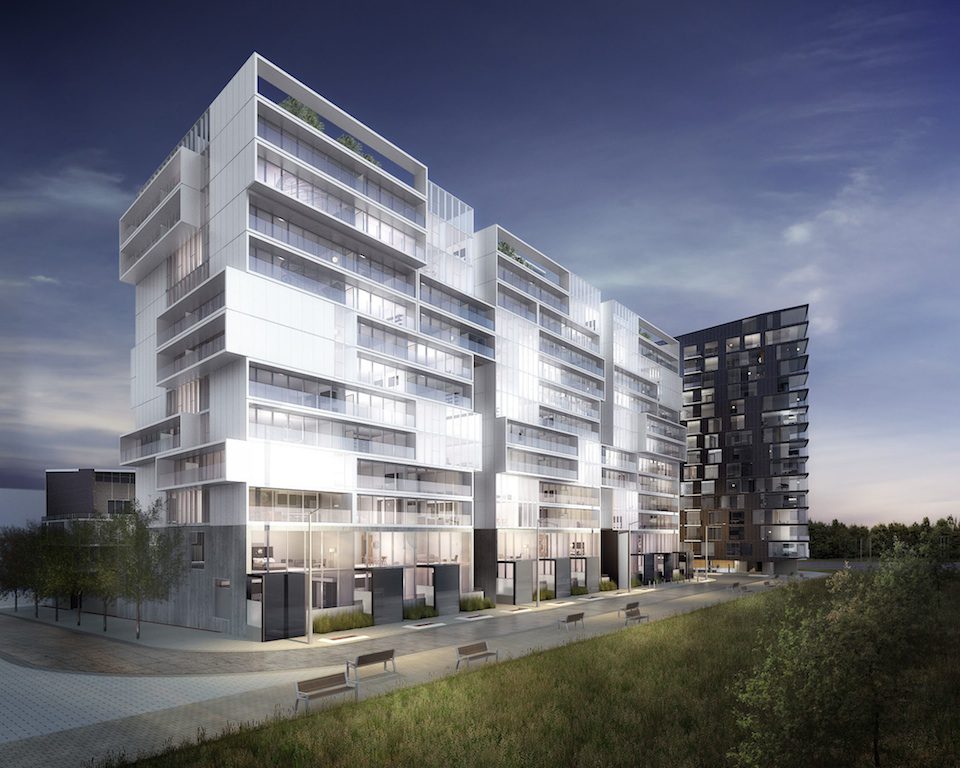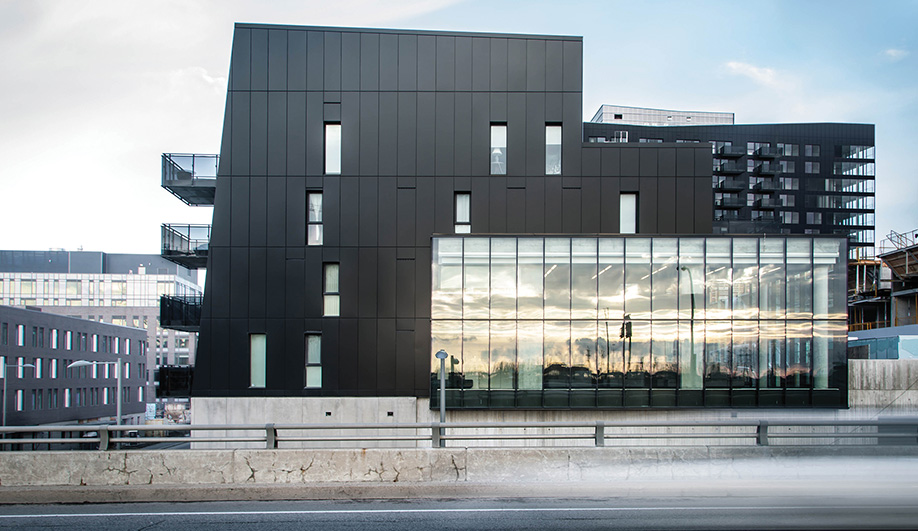

A New Gateway for the City of Toronto
Urban Housing Redefined.
Pushing the bounds of architectural design in Ontario, River City stands boldly at the entrance of Toronto. This urban housing development’s four buildings sit enveloped among the crisscrossing highways, pulling energy from the undulating transit and the Don River. The inspirational transformation was fifteen years in the making, created in partnership with Saucier + Perrotte Architects and Urban Capital developers.
This project was challenging from the start. The area of West Don Lands had been an abandoned industrial site for twenty years. The lots lay in a contaminated flood zone, sliced by busy infrastructure, and somewhat forgotten by the city and its residents. What stands today is a community, home to 1500 people, with a focus on green spaces and sustainability. The LEED Gold neighborhood development connects to nature and is a stunning architectural achievement.

Construction management firm Bluescape met the numerous engineering and construction obstacles? with ALPOLIC metal composite materials. Bluescape specializes in mid and high residential projects, but River City featured the largest volume of MCM panels the firm had ever worked with. “ALPOLIC MCM were the primary component of the buildings’ exterior and expressed the shape and lines of the buildings,” said managing director Tim Otten, who helped oversee the River City development. The success of this award-winning project has garnered significant attention and Otten asserted that most of Bluescape’s future projects will feature MCM because they are “versatile and flexible.”
Winner of the 2020 Excellence in Architecture Award from the Ordre des architectes du Québec, River City was an ambitious project, broken out into four phases to create 1,000 housing units. “A major concern was the sheer volume of panels required for the site for an extended period of time. Materials were available and though the schedule was a challenge, ultimately the project was completed to the satisfaction of all parties,” said Otten. ALPOLIC production and service were able to supply and support the coordination of this monumental project successfully because of our team’s dedication.

Featuring nearly 300,000 square feet of sustainable ALPOLIC metal composite materials in TOB black and a custom white, this incredible façade helped reshape the metropolitan landscape. These materials, produced efficiently in a low-waste facility, introduce a synergetic connection between the area's new residential life to its industrial past. 8000 panels of ALPOLIC®/fr were fabricated into a rainscreen system by Ritz Architectural Systems across all the buildings at River City.
The black and white tower of River City Phase 1 speaks to that sense of transformation. The playful geometry seems to point travelers to the heart of the city, and will challenge regional architecture for decades to come. The intrepid design build team of River City, featuring ALPOLIC materials, welcome everyone to Toronto.
Request samples of our finishes today. For more about River City, see Canadian Architect for the short documentary video, “Making River City.”


