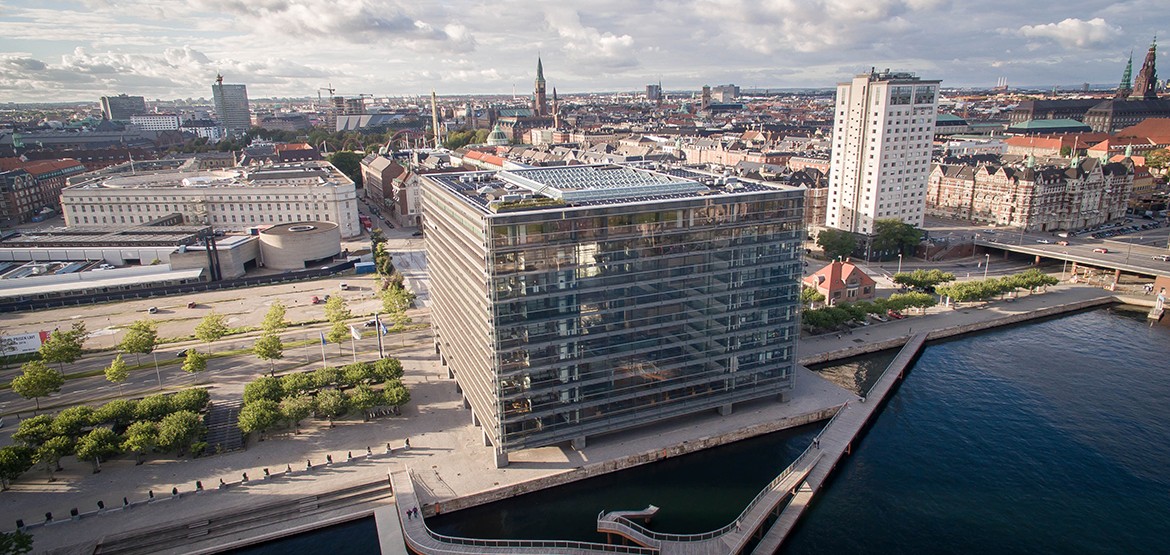

Remarkable Glass Cube by Schmidt Hammer Lassen Architects
Nykredit Headquarters, the "Glass Cube"
schmidt hammer lassen architects
Copenhagen, Denmark
2001
The “Glass Cube” is a transparent structure that serves as the headquarters for Nykredit, Denmark’s leading financial service group. Standing ten stories high, the headquarters was built in 2001 and remains one of Copenhagen’s largest office buildings.
The crystalline exterior facade allows sunlight to penetrate all areas of the interior, while also creating an exquisite view of the nearby Copenhagen Harbor. Despite the concentrated solar intrusion, the building’s temperature is maintained using water from the harbor as well as a few natural ventilation systems. The systems were designed on the roof and exterior facade using specialized panels with the ability to be opened.
The interior of the building is quite stunning with several suspended meeting rooms that appear to be hanging from the ceiling itself. In addition, numerous globally recognized artists were commissioned to complete works for the interior and exterior, including a mural by Olav Christopher Jenssen and a series of bronze sculptures by Per Kirkeby.
Taking only two years to construct, the “Glass Cube” is an internationally recognized masterpiece from the inside out.
As previously featured, “the Crystal” is the complementary neighboring structure of the headquarters of Nykredit.
information and photos © schmidt hammer lassen architects 2012
DISCLAIMER: This project does not feature ALPOLIC Materials. The Architecture, Design and Sustainability sections of our blog are for global projects that we find remarkable.


